Villa Sa Vini - Apartment Living in Fresno, CA
About
Welcome to Villa Sa Vini
5473 N Salinas Ave Fresno, CA 93722Office Hours
Monday through Saturday: 10:00 AM to 6:00 PM. Sunday: Closed.
Welcome home to Villa Sa Vini Apartments, conveniently located in Fresno, California. You will find our luxurious apartment homes in the heart of everything you both need and love. Our community is tucked away in a residential neighborhood with popular grocery stores, restaurants, and quick access to Highway 99. We offer an uncompromising lifestyle you won’t find anywhere else.
With one, two and three bedroom floor plans to choose from, finding the perfect home has never been easier. Thoughtfully designed to include the finest features, our residences are matchless in quality and comfort. Sleek black appliances, built-in microwaves, granite countertops, two-tone paint, and spacious walk-in closets are just a few of the amenities you will find in your new home.
Experience a new standard of living that you deserve and take advantage of our community amenities. Unwind in our resident clubhouse and enjoy our coffee bar with free Wi-Fi or break a sweat at either one of our fitness centers. Or if you’d like, relax at one of the sparkling swimming pools or grill up a great meal at one of several barbecue areas. So many possibilities! Our gated community also offers garages with remote openers. Let our professional team help you find your new home at Villa Sa Vini today!
Please call us to schedule a tour. We look forward to meeting you!
Floor Plans
1 Bedroom Floor Plan
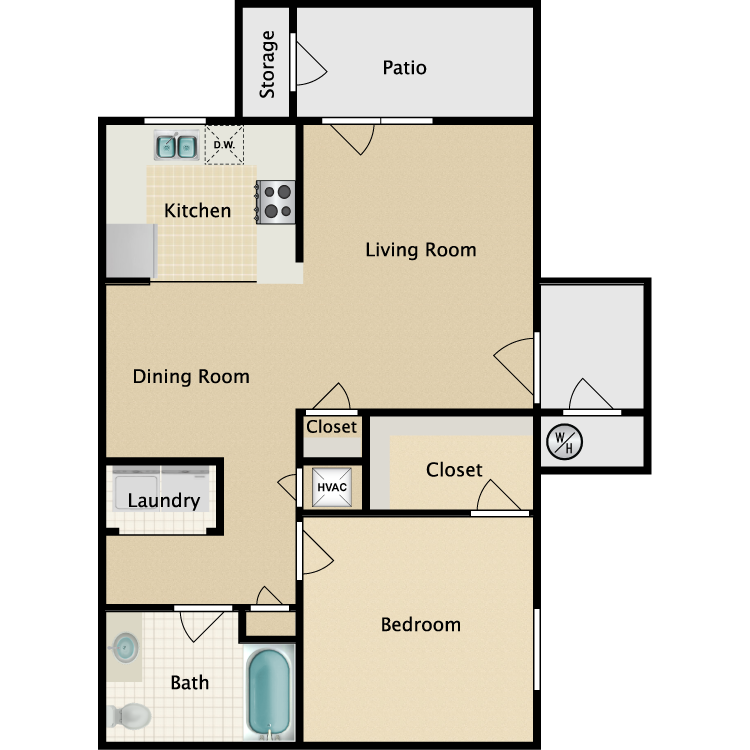
1 Bed 1 Bath
Details
- Beds: 1 Bedroom
- Baths: 1
- Square Feet: 759
- Rent: $1550-$1570
- Deposit: $700
Floor Plan Amenities
- 9Ft Ceilings
- All-electric Kitchen
- Breakfast Bar
- Cable Ready
- Central Air and Heating
- Covered Parking
- Extra Storage
- Full-size Washer and Dryer
- Granite Countertops
- Microwave
- Private Balcony or Patio
- Sleek Black Appliances and Built-in Microwaves
- Spacious Walk-in Closets
- Two-tone Interior Paint
- Vaulted Ceilings
* In select apartment homes
2 Bedroom Floor Plan
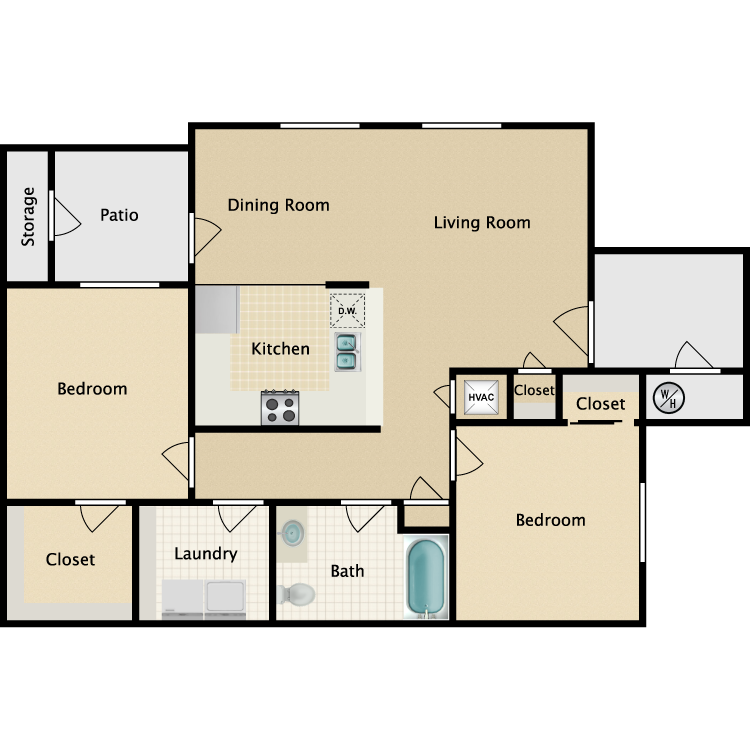
2 Bed 1 Bath
Details
- Beds: 2 Bedrooms
- Baths: 1
- Square Feet: 948
- Rent: $1650-$1670
- Deposit: $800
Floor Plan Amenities
- 9Ft Ceilings
- All-electric Kitchen
- Breakfast Bar
- Cable Ready
- Central Air and Heating
- Covered Parking
- Extra Storage
- Full-size Washer and Dryer
- Granite Countertops
- Microwave
- Private Balcony or Patio
- Sleek Black Appliances and Built-in Microwaves
- Spacious Walk-in Closets
- Two-tone Interior Paint
- Vaulted Ceilings
* In select apartment homes
Floor Plan Photos
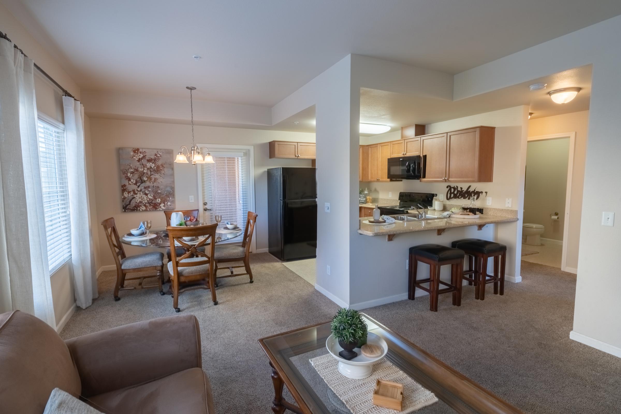
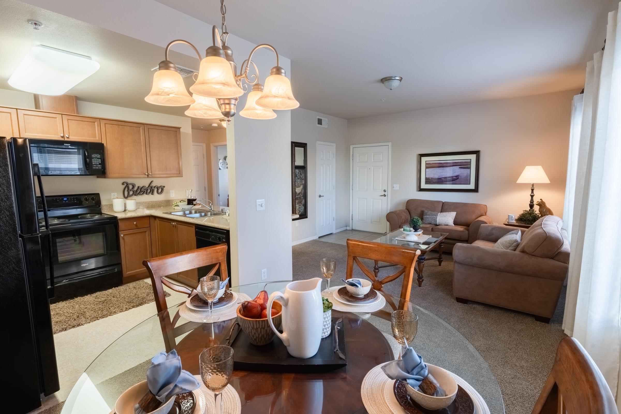
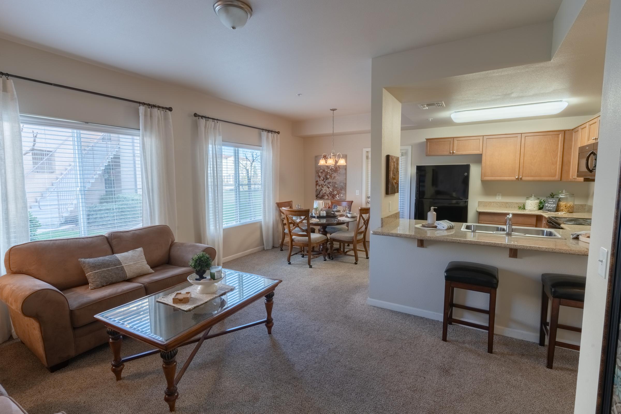
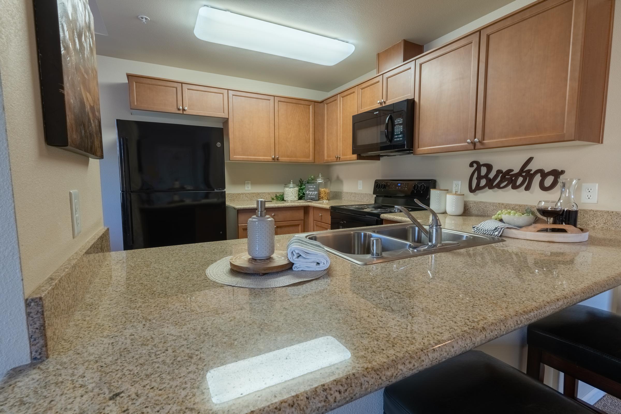
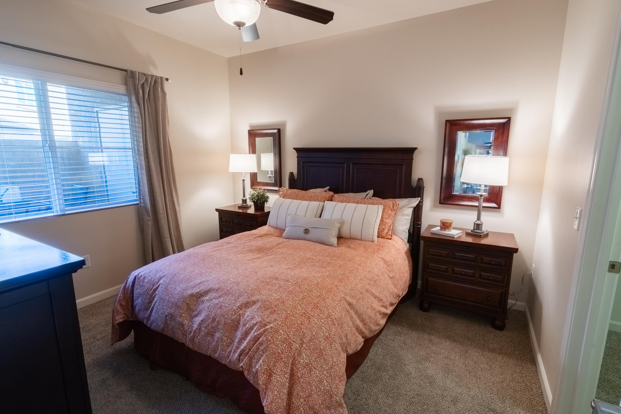
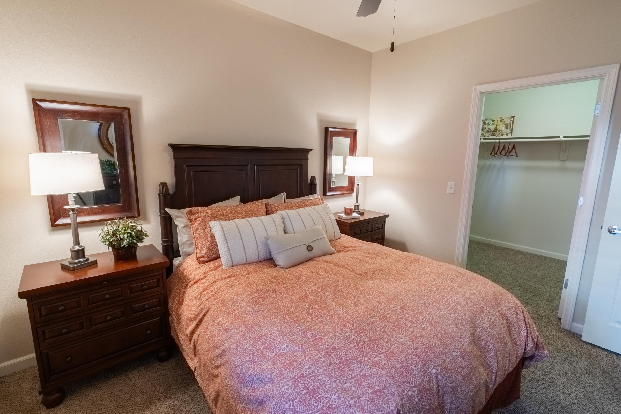
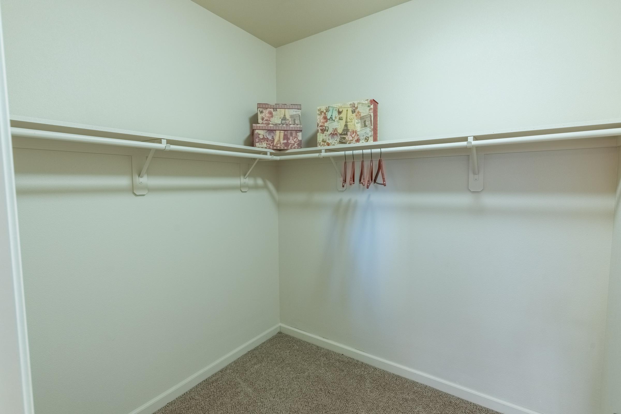
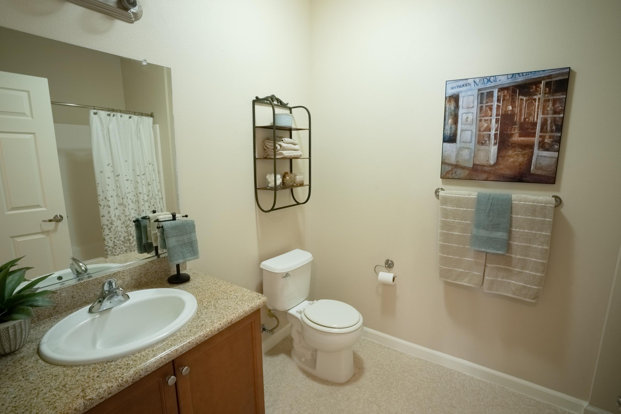
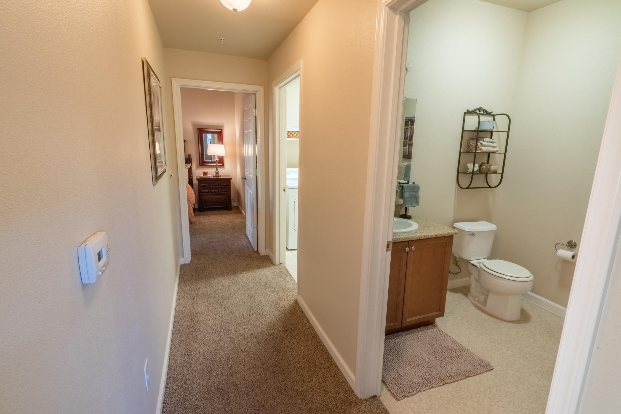
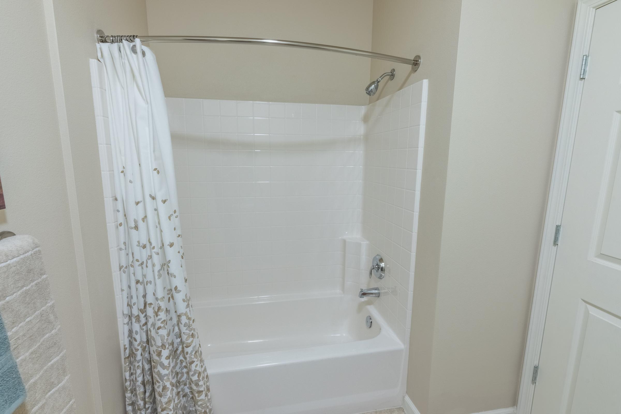
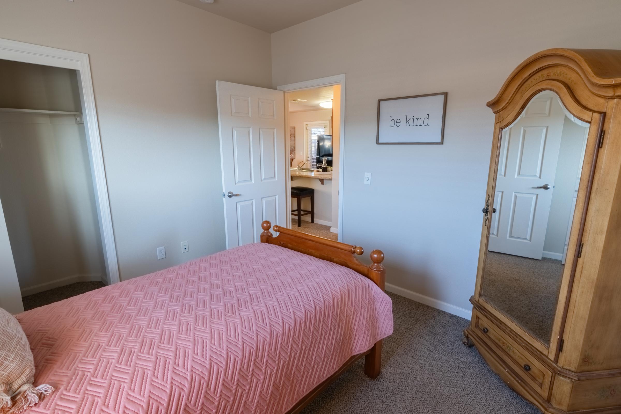
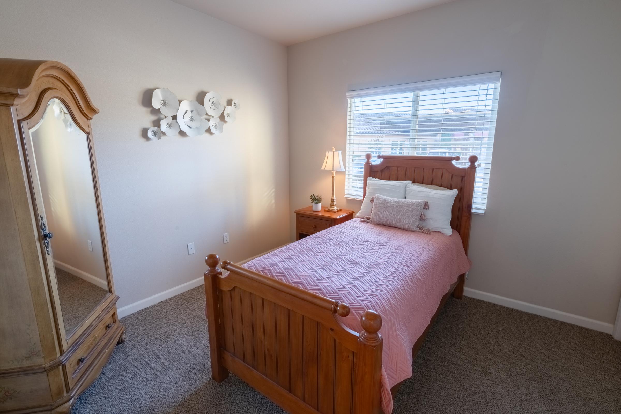
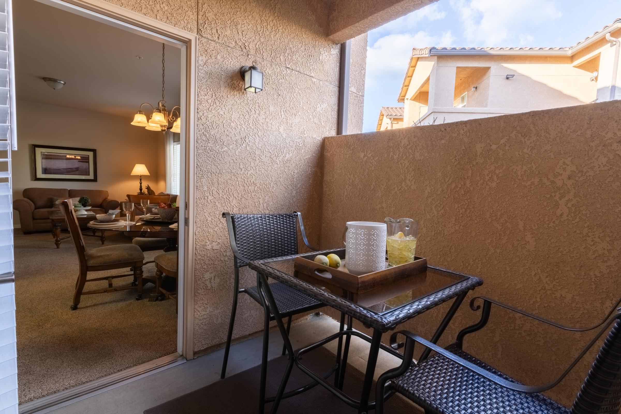
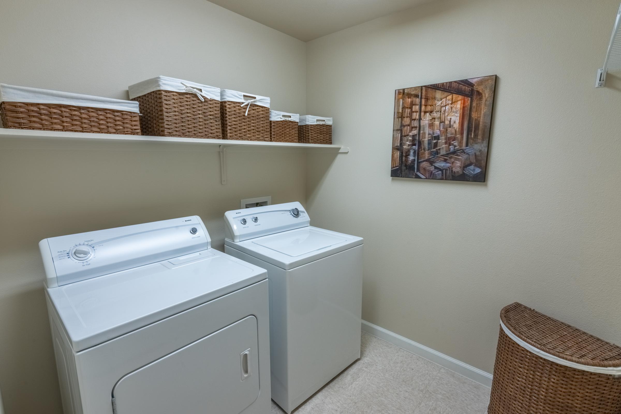
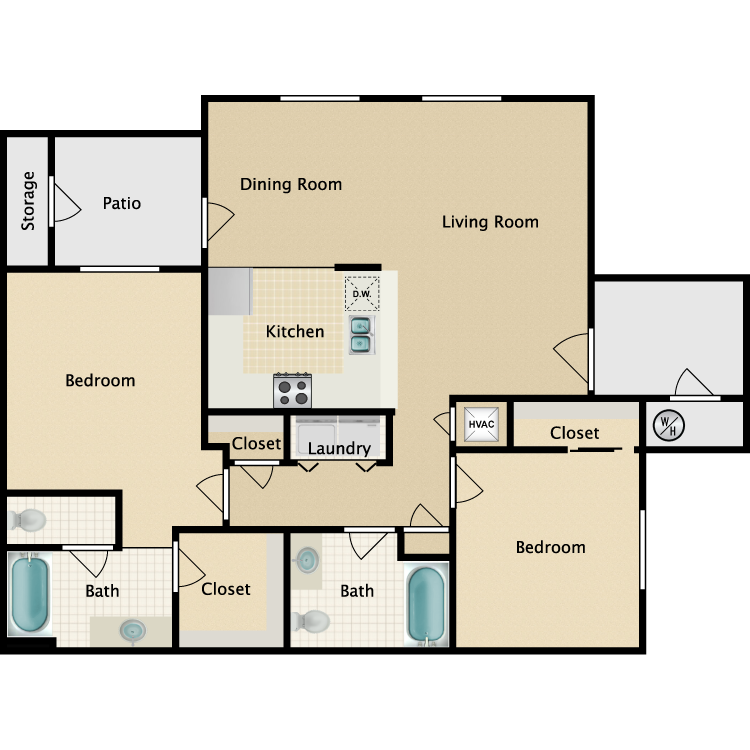
2 Bed 2 Bath
Details
- Beds: 2 Bedrooms
- Baths: 2
- Square Feet: 1115
- Rent: $1745-$1765
- Deposit: $800
Floor Plan Amenities
- 9Ft Ceilings
- All-electric Kitchen
- Breakfast Bar
- Cable Ready
- Central Air and Heating
- Covered Parking
- Extra Storage
- Full-size Washer and Dryer
- Granite Countertops
- Microwave
- Private Balcony or Patio
- Sleek Black Appliances and Built-in Microwaves
- Spacious Walk-in Closets
- Two-tone Interior Paint
- Vaulted Ceilings
* In select apartment homes
Floor Plan Photos
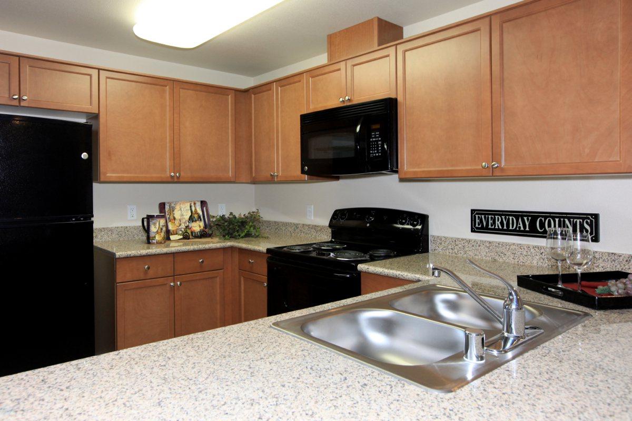
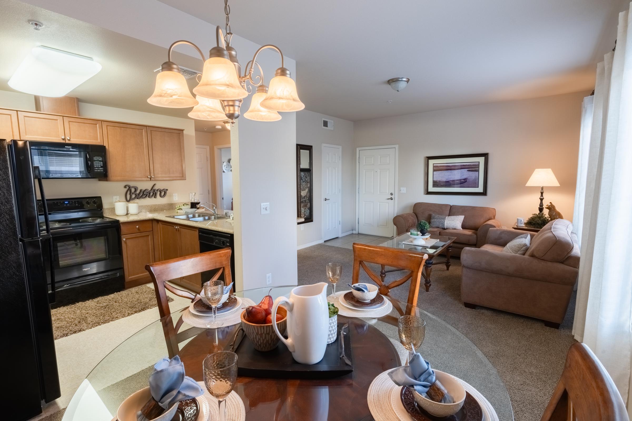
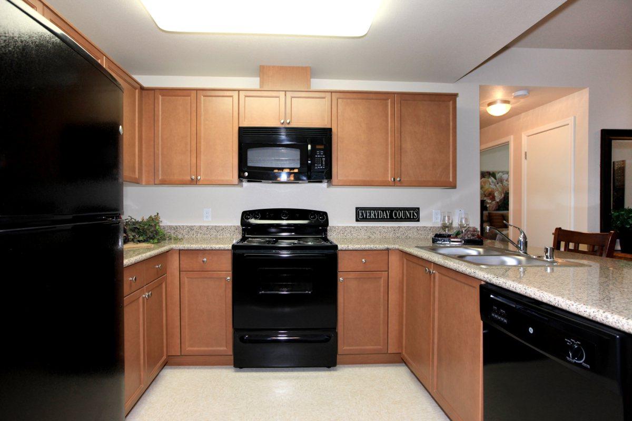
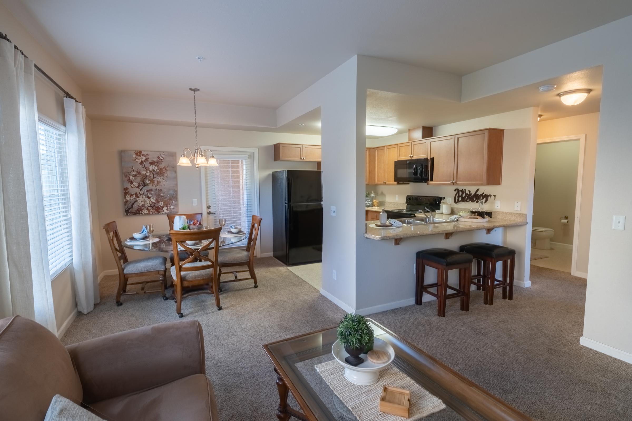
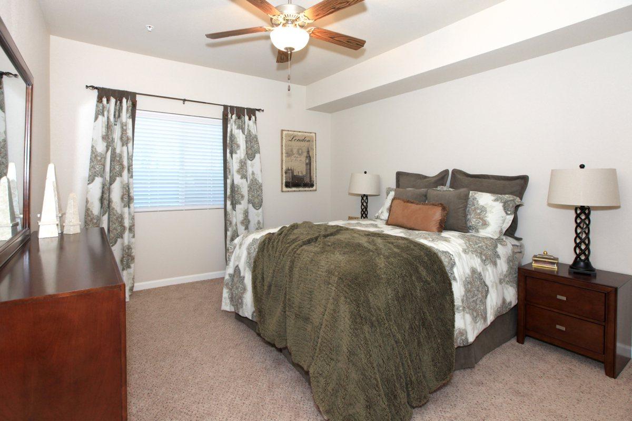
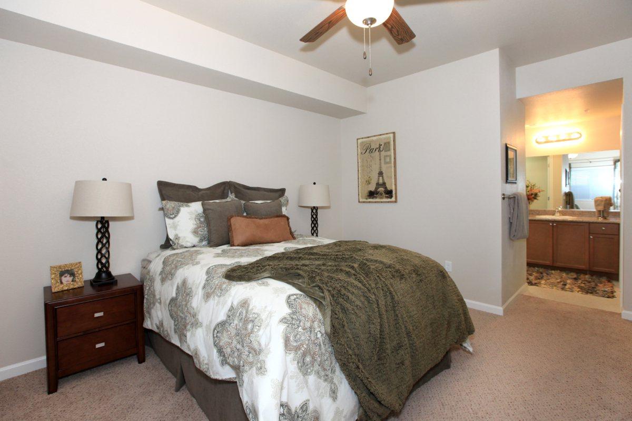
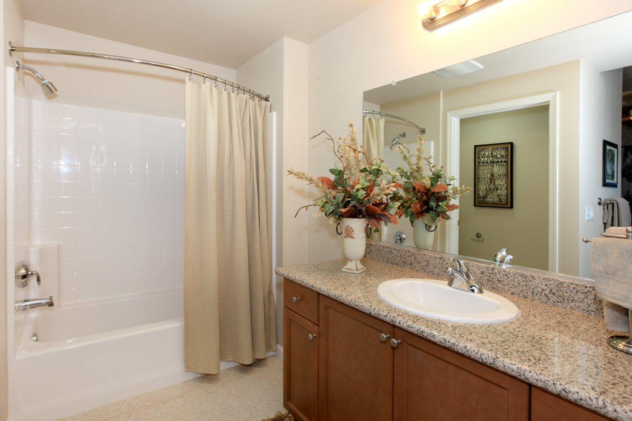
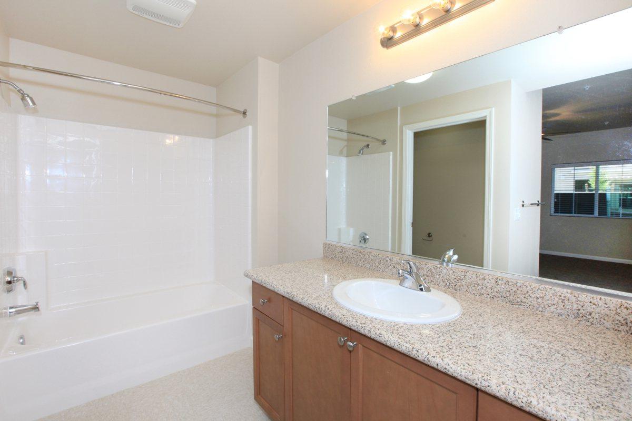
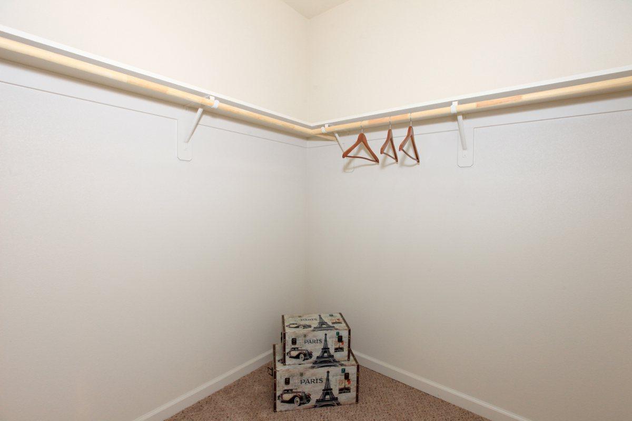
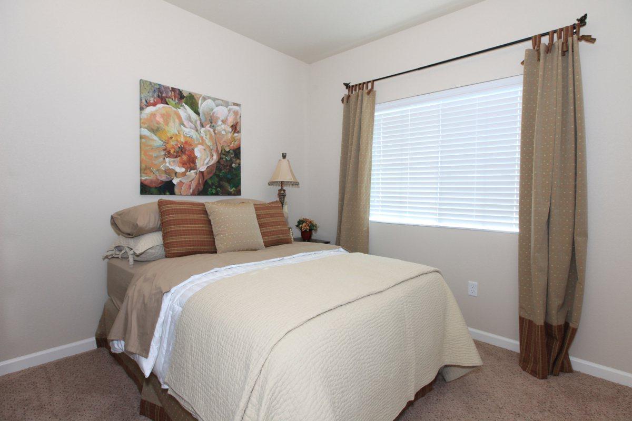
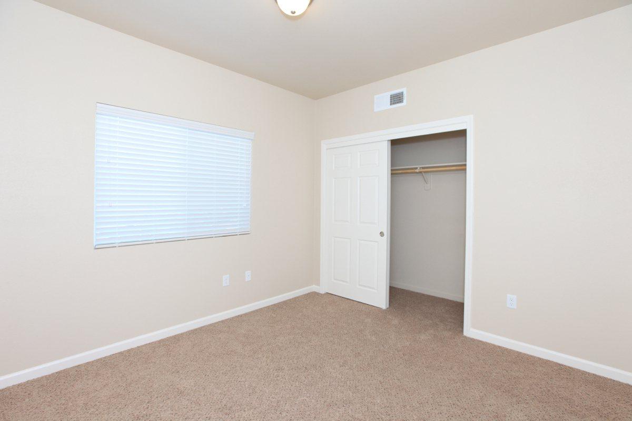
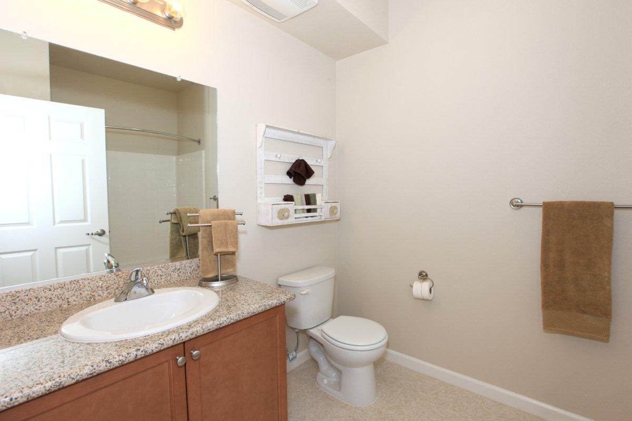
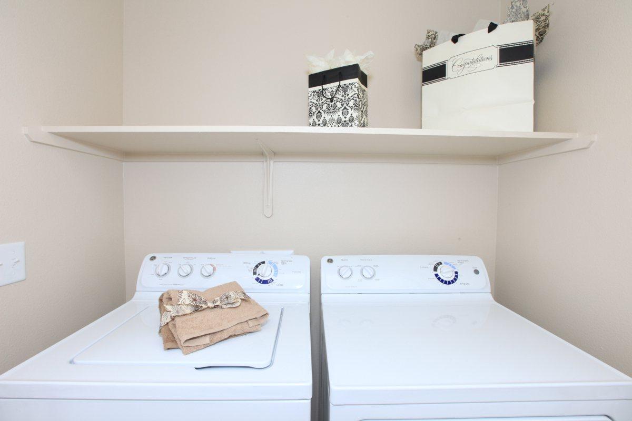
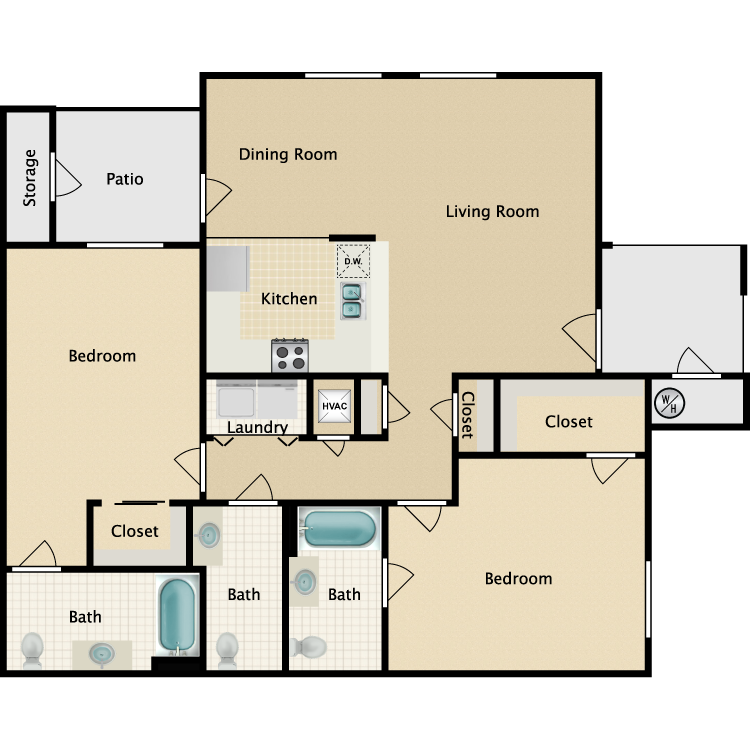
2 Bed 2.5 Bath
Details
- Beds: 2 Bedrooms
- Baths: 2.5
- Square Feet: 1254
- Rent: $1845-$1875
- Deposit: $900
Floor Plan Amenities
- 9Ft Ceilings
- All-electric Kitchen
- Breakfast Bar
- Cable Ready
- Central Air and Heating
- Covered Parking
- Extra Storage
- Full-size Washer and Dryer
- Granite Countertops
- Microwave
- Private Balcony or Patio
- Sleek Black Appliances and Built-in Microwaves
- Spacious Walk-in Closets
- Two-tone Interior Paint
- Vaulted Ceilings
* In select apartment homes
3 Bedroom Floor Plan
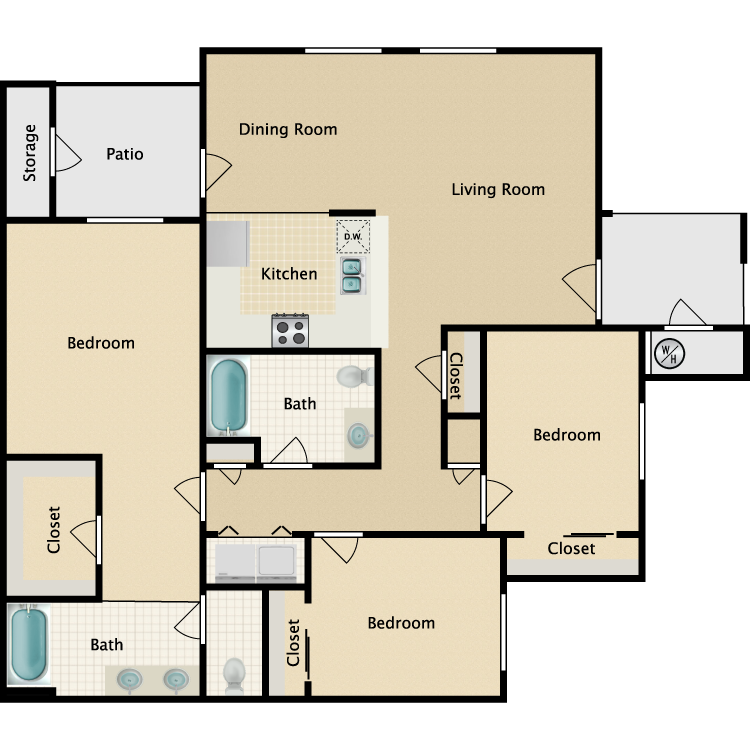
3 Bed 2 Bath
Details
- Beds: 3 Bedrooms
- Baths: 2
- Square Feet: 1362
- Rent: $2100-$2130
- Deposit: $900
Floor Plan Amenities
- 9Ft Ceilings
- All-electric Kitchen
- Breakfast Bar
- Cable Ready
- Central Air and Heating
- Covered Parking
- Extra Storage
- Full-size Washer and Dryer
- Granite Countertops
- Microwave
- Private Balcony or Patio
- Sleek Black Appliances and Built-in Microwaves
- Spacious Walk-in Closets
- Two-tone Interior Paint
- Vaulted Ceilings
* In select apartment homes
The prices quoted are reduced from the month to month market rate with a 12-month agreement.
Show Unit Location
Select a floor plan or bedroom count to view those units on the overhead view on the site map. If you need assistance finding a unit in a specific location please call us at 559-275-1700 TTY: 711.

Amenities
Explore what your community has to offer
Community Amenities
- Beautiful Resident Clubhouse
- Coffee Bar and Free Wi-Fi
- Fitness Centers
- Gated Community
- Garages with Remotes Available
- Pet-friendly
- Relaxing Pools and Barbecue Areas
Interior Features
- 9Ft Ceilings
- Breakfast Bar
- Full-size Washer and Dryer in Each Residence
- Granite Countertops
- Large Walk-in Closets
- Private Patio or Balcony with Storage
- Sleek Black Appliances and Built-in Microwaves
- Two-tone Interior Paint
Pet Policy
Pets Welcome Upon Approval. Breed restrictions apply. All pets must not exceed 35 pounds. Additional deposit is required. Please call for complete details.
Photos
Amenities
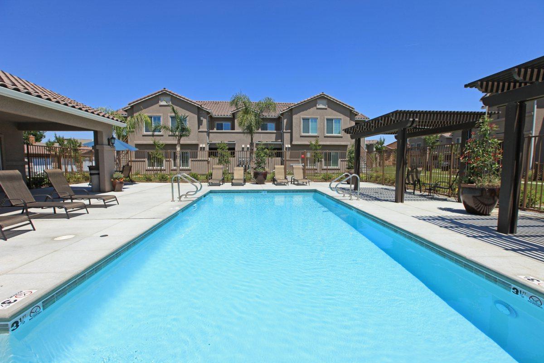
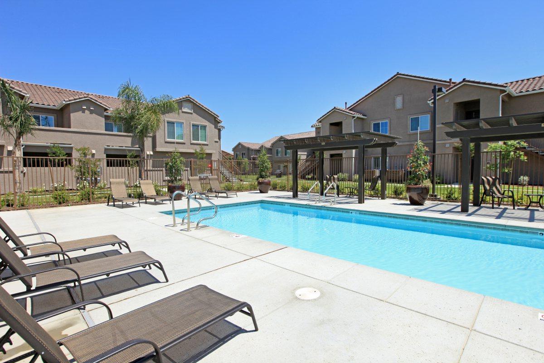
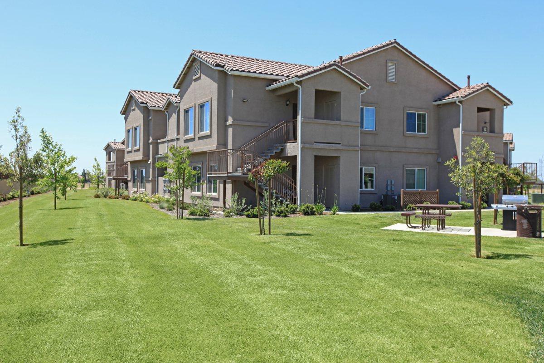
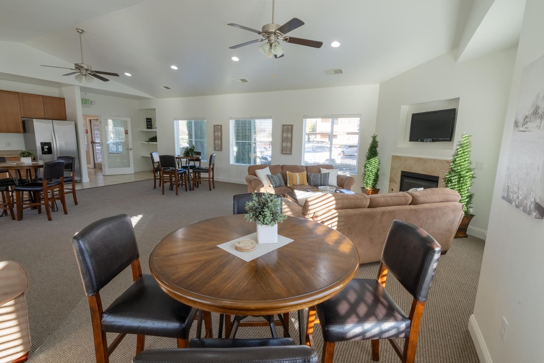
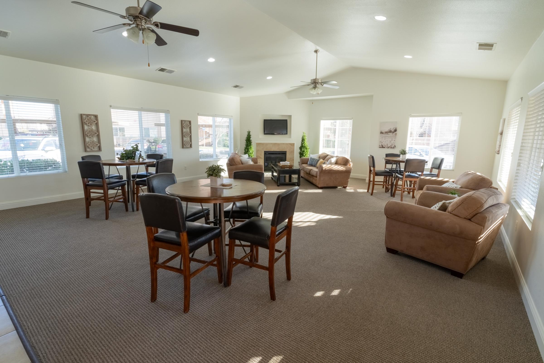
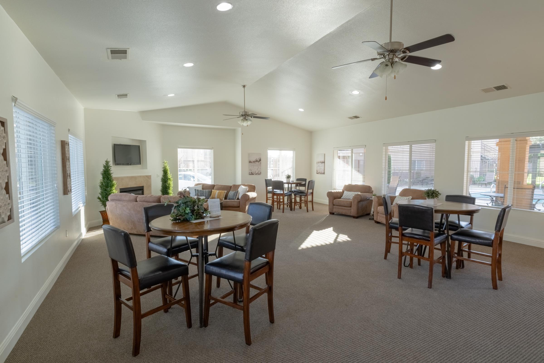
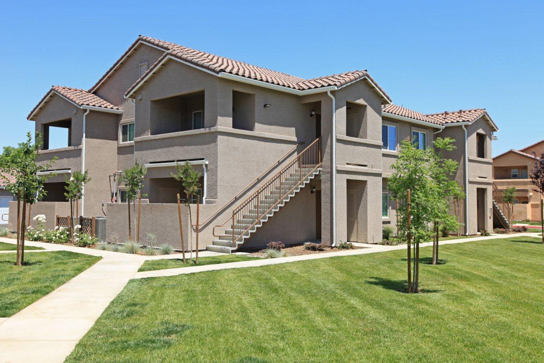
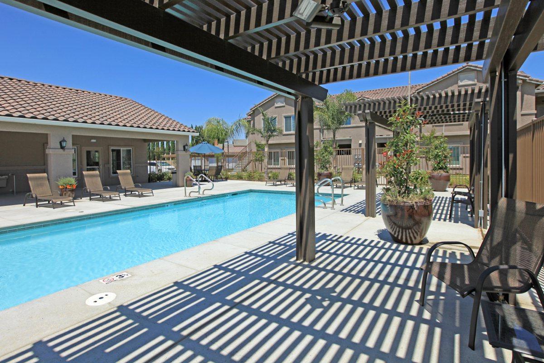
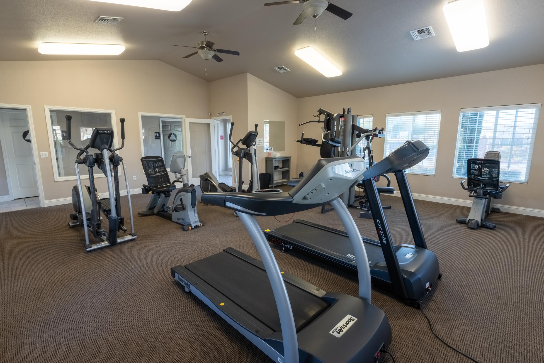
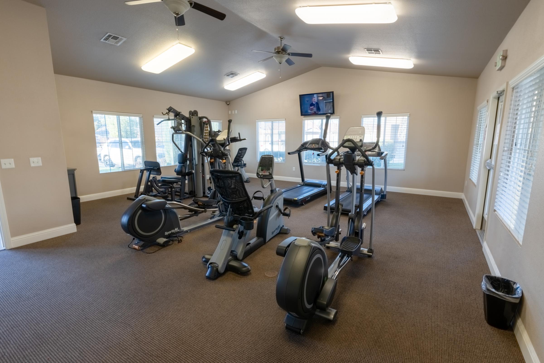
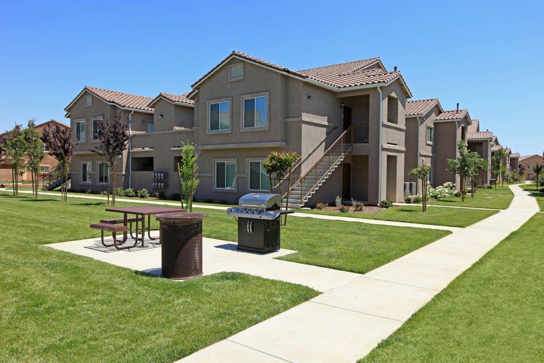
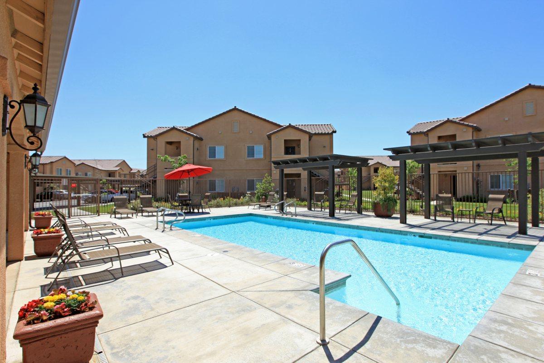
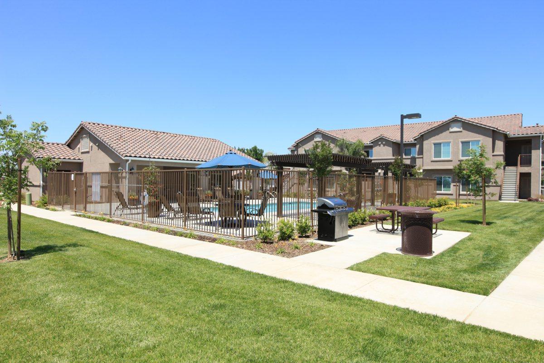
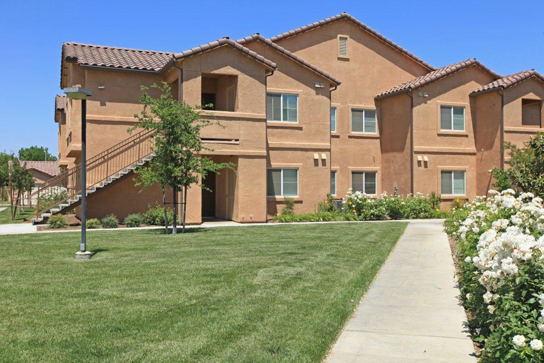
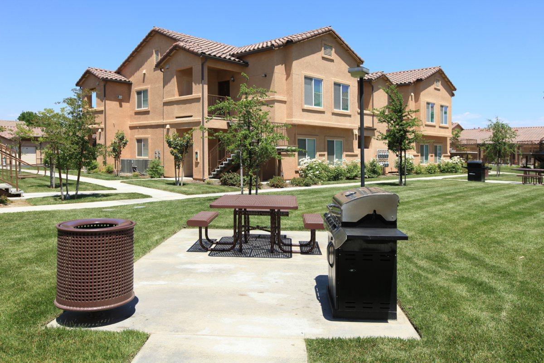
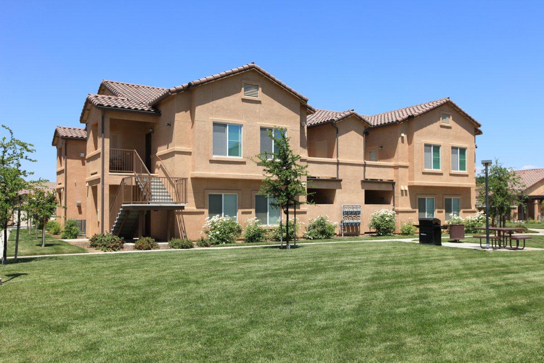
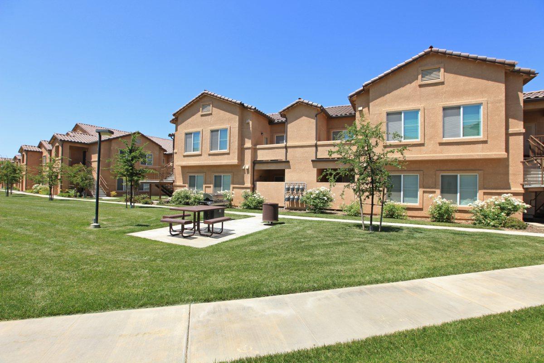
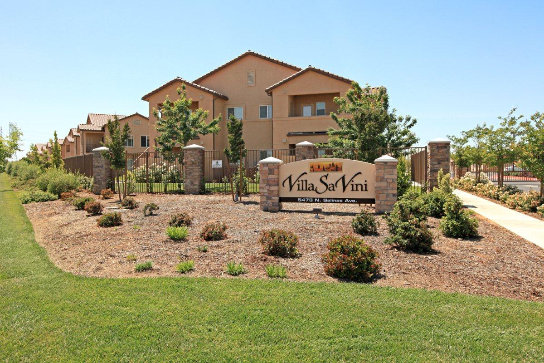
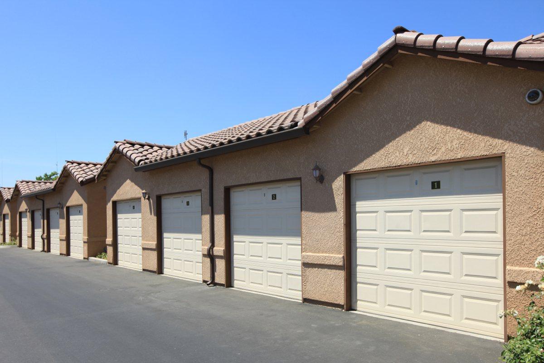
2 bed 2 bath













2 bed 1 bath














Neighborhood
Points of Interest
Villa Sa Vini
Located 5473 N Salinas Ave Fresno, CA 93722Bank
Cinema
Elementary School
Entertainment
Grocery Store
High School
Hospital
Middle School
Park
Post Office
Restaurant
Shopping
Shopping Center
Contact Us
Come in
and say hi
5473 N Salinas Ave
Fresno,
CA
93722
Phone Number:
559-275-1700
TTY: 711
Fax: 559-275-1771
Office Hours
Monday through Saturday: 10:00 AM to 6:00 PM. Sunday: Closed.